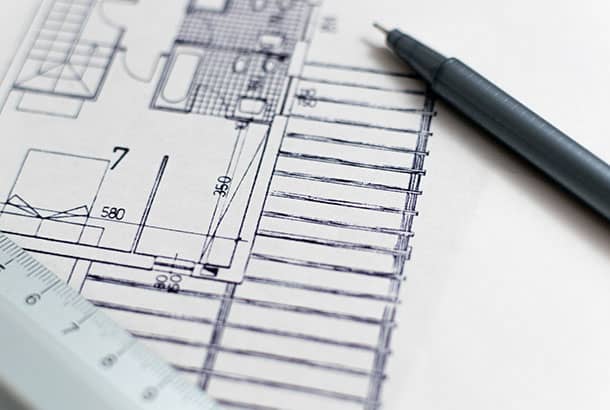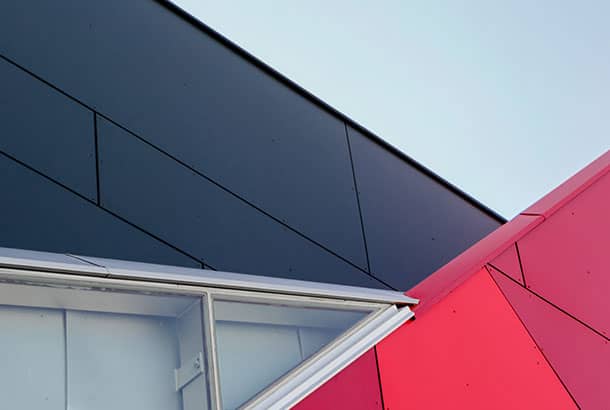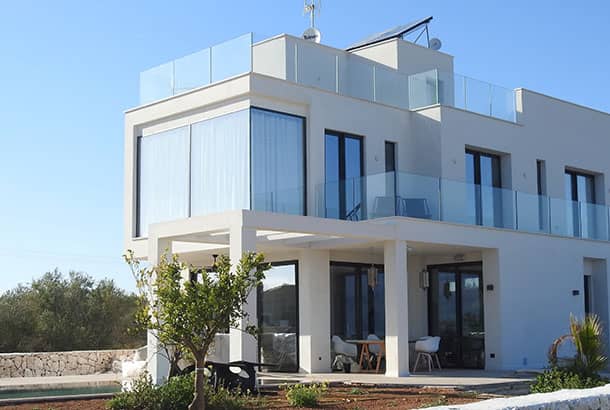Services
We turn ideas
Into works of art.
For each project we establish relationships with partners who we know will help us create added value for your project. As well as bringing together the public and private sectors, we make sector-overarching links
Construction Process

1. Plan / Project
Establishing a blueprint of your needs and reviewing your budget with you is the first step in the process.
Then, utilizing, elevation and plan drawings, perspective sketches, and three-dimensional computer models, we create and present design alternatives that react to this program.
We can create cost projections based on challenges unique to your project and costs per square foot. A design scheme is chosen, or further design choices are investigated, taking into account your aesthetic and financial goals.
2. Design - Build
We next refine the desired conceptual design into its final form, working with you as needed.
Important design elements including kitchen cabinets, bathroom layouts, built-ins, windows and doors, and finishes are elaborated upon, along with the floor plan and interior and exterior elevations.


3. Project Buiding
After the design is complete, we convert it into a collection of drawings and details that are properly dimensioned and include specifications outlining building standards. Along with coordinating plumbing, we design lighting and electrical plans. Plans and specifics for the framing are developed by our consulting structural engineer. In the end, a collection of documents is produced for use in construction, permitting, and bidding.
